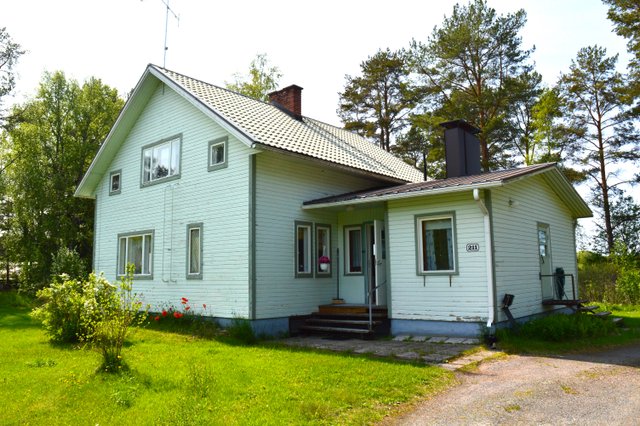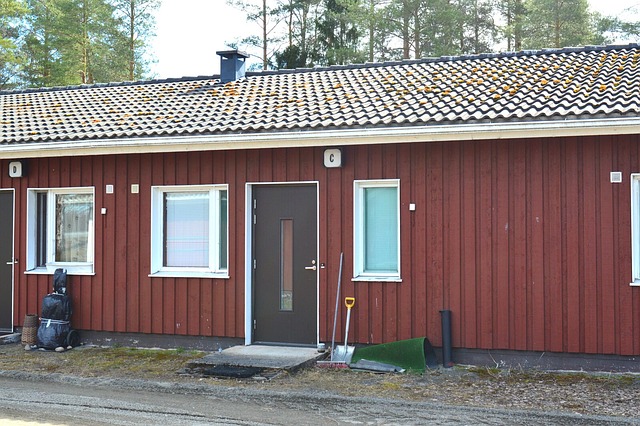Target description
Kontion massiivihirrestä (ulkoseinät ovat SmartLog™ 205x275 painumaton hirsi) rakennettu ekologinen yksilöllinen koti. Upea, 3.6 metrin huonekorkeus ja suuret ikkunat luovat avaruutta ja tunnelmaa. Lämpöä tuottaa Tulisijamestareiden varaava takka. Noblessa-keittiö ja massiivityötasot keittiössä. Kylpyhuoneessa seinässä ja lattiassa upeaa ja näyttävää italialaista lasimosaiikkia. Lämmityksen tukena kaksi Panasonic-ilmalämpöpumppua. Talon kerrosala on 104 m2. Rakennuttajana laadustaan tunnettu VieskaKoti. Rakennusoikeutta runsaasti vielä jäljellä. Myynti Juhani Saari, juhani.saari@spkoti.fi, puh 050 310 4212
Basic information
- Apartment Description
- K + OH + 3*MH + VH + KHH/PH
- Property number
- 80419889
- Street address
- Tervastie 8
- Floor Number
- 1
- Floors
- 1
- District/Village
- Kaisaniemi
- Postal Code
- 84100
- City
- Ylivieska
- Municipality/city
- Ylivieska
- Province
- Pohjois-Pohjanmaa
- Country
- Finland
- Year of completion
- 2023
- Year of deployment
- 2023
- Living area
- 96 m²
- Total Area
- 104 m²
- Area of Other Spaces
- 8 m²
- The property is released
- According to the agreement
- Property Identifier
- 977-6-34-12
- Additional information about building rights
- Ylivieskan kaupunki
- Property Type
- Plot
- Type of plot
- Flatland plot
- Condition
- Good
- Number of Rooms
- 4
- Listing type
- Detached House
- Energy class
- C2018
Prices and costs
Price information
- Asking price
- €209,000
- Debt-free price
- €209,000
- Property tax
- €540.73 / year
More information about the asset
- Roof Type
- harja
- Roofing material
- pelti
- Roof condition
- hyvä
- The property is sold as rented
- No
- Electric
- 230V
- Road condition
- Good
- Energy performance certificate validity period
- 16/03/2032
- Road type
- Asphalt
- Building rights floor-m²
- 200
- Additional Information about the Terrace
- Lasitettu terassi
- Additional information about the water pipe
- Ylivieskan Vesiosuuskunta
- Fireplace Information
- Heat Storing Fireplace
- Type of electric heating
- sähköpatterilämmitys
- The property has a satellite antenna
- No
- The property has an antenna
- Yes
- Road to the property
- Yes
- Electric connection transfers
- Yes
- Construction phase
- Finished
- Types of storage spaces in the property
- Walk-in wardrobe
- There are other buildings included in the deal located on the property
- No
- Terrace
- Yes
- Property is sold furnished
- No
- High ceiling
- Yes
- Heating System
- Electric, air source heat pump and wood
- Is there an energy certificate for the property?
- Yes
- Apartment has a sauna
- No
Plot and zoning
- Zoning
- City plan
- Zoning Details
- Ylivieskan kaupunki
- Total area of the plot
- 1 451 m²
- Lot Ownership
- Own
Spaces and materials
- Additional information about kitchen equipment
- Fridge Freezer, separate oven, stove and dishwasher
- Kitchen floor material
- Board
- Kitchen wall material
- Wood
- Stove
- Induction stove
- Worktops
- Wood
- Bedroom Description
- Lattiamateriaalit: Lauta Seinämateriaalit: Hirsi
- Bedroom floor material
- Board
- Bedroom wall material
- Wood
- Bedrooms
- 3
- Living room description
- Lattiamateriaalit: Lauta Seinämateriaalit: Hirsi
- Living room floor material
- Board
- Living room wall material
- Wood
- Sauna description
- Höyrysuihku
- Utility room equipment
- Washing machine connection and underfloor heating
- Utility room floor material
- Tile
- Utility room wall material
- Ceramic Tile
- Bathroom equipment
- Underfloor heating, shower, mirror, washing machine connection, toilet seat, shower cubicle, sink and sink cabinet
- Bathroom description
- Asennettuja erikoisvarusteita: Seinämateriaali: Italiainen mosaiikkilaatta Lattiamateriaali: Italiainen mosaiikkilaatta
- Bathroom floor material
- Tile
- Bathroom wall material
- Ceramic Tile
- Building and Surface Materials
- Log
Share object:
Loans to our properties are handled conveniently through the Savings Bank
Apply for a mortgage from the Savings Bank without online banking credentials by filling in an electronic mortgage application.
Get a loan offerThe information provided by the loan calculator is indicative. Please note that the details of your final loan may differ slightly from the information provided by the calculator.
Other locations

Alajoentie 211
€42,000
119 m²
Finland Rahja Rahja
Detached House 1959 4 h+ tupak + ph+ s + wc + makuusoppi + kylmäkellari ja kylmä ullakko

Savolanmäentie 8
€22,000
39 m²
Finland Reisjärvi Keskusta
Terraced house 1982 1h+kk+s



















