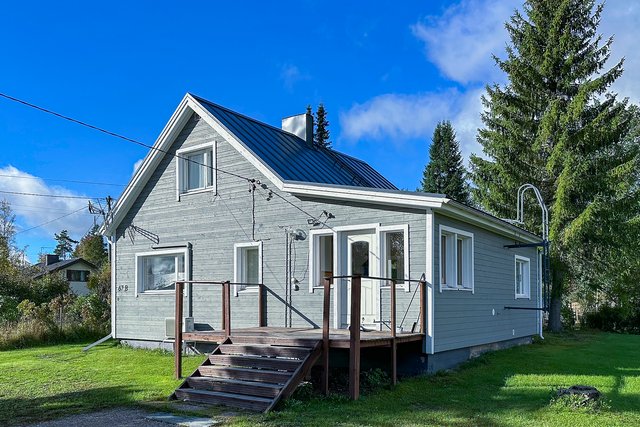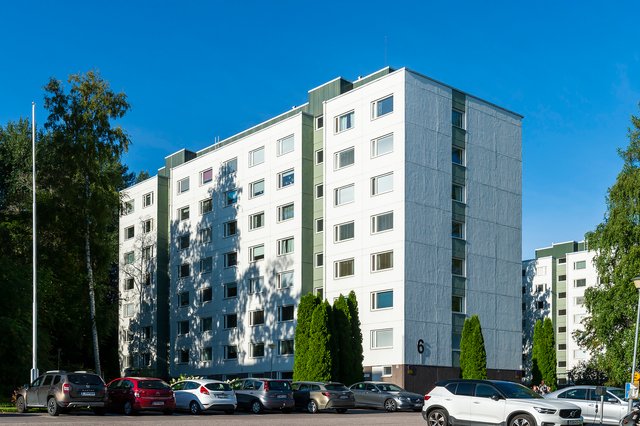Target description
Puistoon rajoittuvalla tontilla sijaitseva jykevä betonielementtitalo on tarpeeksi tilava suuremmallekin perheelle. Taloon on tehty paljon remontteja, viimeisimpänä sauna ja asuinosan katto ja yläpohjan eristyksen vaihto ja eristepaksuuden lisäys. Eteisestä avautuu kulku kahteen makuuhuoneeseen, ruokailutilaan ja sen yhteydessä olevaan keittiöön, isoon olohuoneeseen ja tilavaan takkahuoneeseen. Takkahuoneen takana oleva uima-allashuone on muutettu varastoksi, joten säilytystilaa on riittävästi. Autotalli ja sen vieressä oleva varasto ovat myös lämmitettyjä. Etupihalla on terassi, jossa on kesäisin mukava viettää aikaa ja tontilla on muutenkin hyvin tilaa lasten leikeille ja vaikkapa pienelle kasvimaalle. Olisiko tässä tuleva koti juuri Sinulle? Ota rohkeasti yhteyttä, niin sovitaan esittelyaika. Esittelyt ja lisätiedot: Tarmo Valmela, 045 128 2171, tarmo.valmela@spkoti.fi
Basic information
- Apartment Description
- 5h,k,takkah,vh,s,kph,2xwc,at.
- Property number
- 80417899
- Street address
- Ruistie 2
- Floor Number
- 1
- Floors
- 1
- District/Village
- Nastola
- Postal Code
- 15560
- City
- Nastola
- Municipality/city
- Lahti
- Province
- Päijät-Häme
- Country
- Finland
- Year of completion
- 1973
- Year of deployment
- 1973
- Living area
- 223 m²
- Total Area
- 256 m²
- Area of Other Spaces
- 33 m²
- Area is Control Measured
- No
- The property is released
- According to the agreement
- Property Identifier
- 398-35-172-4
- Additional information about building rights
- Rakennusoikeutta jäljellä 13 m2.
- Property Type
- Building
- Type of plot
- Flatland plot
- Condition
- Good
- Number of Rooms
- 5
- Listing type
- Detached House
Prices and costs
Price information
- Asking price
- €179,000
- Debt-free price
- €179,000
- Property tax
- €617.91 / year
More information about the asset
- Roof Type
- harjakatto
- Roofing material
- pelti + huopa
- Roof condition
- hyvä
- The property is sold as rented
- No
- Actions carried out in the apartment during the client's ownership and their date
- Saunaremontti 2020. Katto ja yläpohjan eristys 2018. Ilmastointi uusittu 2018. TV-antennijärjestelmä uusittu 2018. Autotallin katto 2011. Ilmalämpöpumppu 2010. Ulko-ovet 2003. Takkahuoneen ja pesutilojen lattialämmitys 2001. Käyttövesiputket 1994. Lattialämmitykset uusittu 1994. Ikkunat 1992 ja 2003. Varaava takka 2001.
- Building rights floor-m²
- 300
- Fireplace Information
- Fireplace and Heat Storing Fireplace
- Type of electric heating
- sähköinen lattialämmitys, sähköpatterilämmitys
- The property has a satellite antenna
- No
- The property has an antenna
- Yes
- Electric connection transfers
- Yes
- Types of storage spaces in the property
- Walk-in wardrobe
- Condition check done
- 03/04/2012
- Terrace
- Yes
- Heating System
- Wood, electric and air source heat pump
- More information about the area
- Pinta-alat perustuvat rakennuspiirusten ja myyjän antamiin tietoihin.
- Is there an energy certificate for the property?
- No energy certificate required by law
- Asbestos survey
- No
- Apartment has a sauna
- Yes
Services and transportation connections
- Traffic Connections
- Bus stop nearby and smooth connections by car
Plot and zoning
- Zoning
- City plan
- Total area of the plot
- 1 121 m²
- Lot Ownership
- Own
Spaces and materials
- Additional information about kitchen equipment
- Fridge, dishwasher and kitchen hood
- Kitchen floor material
- Parquet
- Kitchen wall material
- Wallpaper
- Stove
- Ceramic stove
- Worktops
- Wood
- Bedroom floor material
- Parquet
- Bedroom wall material
- Wallpaper and paint
- Bedrooms
- 3
- Living room floor material
- Board
- Living room wall material
- Wallpaper
- Equipment
- Electric stove
- Sauna floor material
- Tile
- Sauna wall material
- Wood
- Additional information about separate toilet equipment
- Bidet shower and toilet seat
- Toilet wall material
- Ceramic Tile
- Toilet floor material
- Tile
- Toilets
- 2
- Utility room equipment
- Floor Drain, washing machine connection, laundry cabinets and tabletop
- Utility room floor material
- Tile
- Utility room wall material
- Paint
- Bathroom equipment
- Shower
- Bathroom floor material
- Tile
- Bathroom wall material
- Ceramic Tile
- Building and Surface Materials
- Concrete
Share object:
Loans to our properties are handled conveniently through the Savings Bank
Apply for a mortgage from the Savings Bank without online banking credentials by filling in an electronic mortgage application.
Get a loan offerThe information provided by the loan calculator is indicative. Please note that the details of your final loan may differ slightly from the information provided by the calculator.
Other locations

Töyryläntie 67B
€119,900
100 m²
Finland Orimattila Ämmäntöyräs
Detached House 1945 4h,k,s,kph,et,wc,kuisti,kellari

Ritaniemenkatu 6
€67,500
55 m²
Finland Lahti Mukkula
Apartment Building 1971 2h,k,kph,vh,lp






























