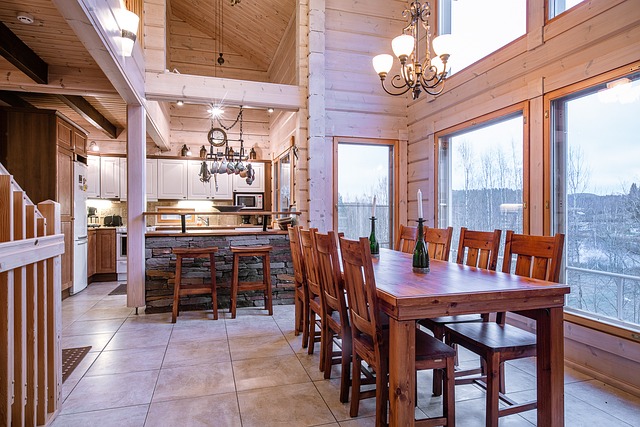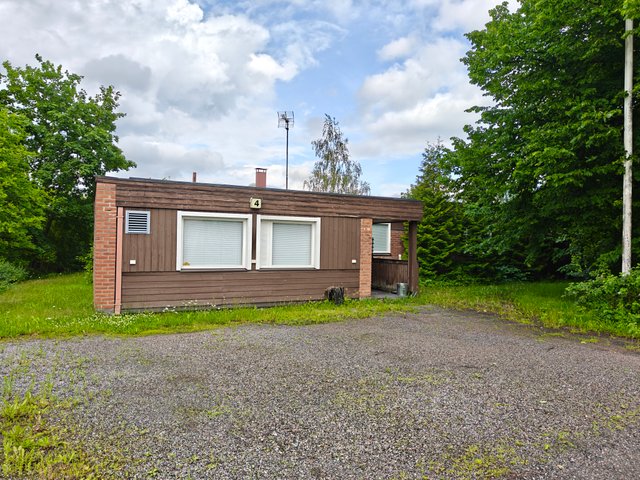Target description
Valoisa ja kauniisti ajattomin materiaalein remontoitu omakotitalo lähellä Mäntän keskustaa hyvien ulkoilumaastojen ja Melasjärven vesistön läheisyydessä. Talon sydän on keittiö, jossa 2021 uusitut Puustellin kaapistot ja sieltä löytyy myös käytännöllinen aamiaiskaappi, pyrolyysi uuni ja paljon säilytystilaa. Keittiön välittömässä läheisyydessä olohuone, josta käynti terassille. Aurinko paistaa oleskelutiloihin koko päivän. Keskeisellä paikalla vuolukivitakka. Talon toinen sydän on tilava lähes 14 m² kodinhoitohuone., joka varmasti on jokaisen unelma. Tilassa kurasyöppö, ovi ulos, lasku- sekä kaappitilaa. Laatoitetut pesutilat ovat hyvässä kunnossa. Yli 10 m² makuuhuoneita on alakerrassa yksi ja yläkerrassa kolme, molemmissa kerroksissa wc sekä yläkerrassa lisänä suihkutila. Jokaisessa makuuhuoneessa kaapistot. Pihassa varasto/autotalli, huvimaja grilli-iltoihin sekä suojassa katseilta tähtitaivaan alla puilla lämpiävä palju rentoutumiseen. Koko talossa on vesikiertoinen lattialämmitys, Jäspin energiavaraaja (varaava sähkölämmitys) järjestelmä. Rauhallinen sijainti, lenkkipolut lähtevät talon ja rannan välistä, marja- ja sienimaastot vieressä. Hyvä paikka asua omassa rauhassa, mutta lähellä palveluita. Suosittelen lämpimästi!
Basic information
- Apartment Description
- 5h, k, khh, 2wc, ph, s, autotalli, huvimaja
- Property number
- 80428650
- Street address
- Isosalmenkatu 11
- Floors
- 2
- District/Village
- 5
- Postal Code
- 35800
- City
- Mänttä-Vilppula
- Municipality/city
- Mänttä-Vilppula
- Province
- Pirkanmaa
- Country
- Finland
- Year of completion
- 2007
- Year of deployment
- 2007
- Additional information about the construction year
- Lopputarkastus 30.11.2007
- Living area
- 147 m²
- Total Area
- 171 m²
- Area of Other Spaces
- 24 m²
- Area is Control Measured
- No
- The property is released
- According to the agreement
- Property Identifier
- 508-5-549-4
- Property Type
- Plot
- Type of plot
- Flatland plot
- Total electricity consumption data (kWh / year)
- 19000
- Condition
- Good
- Number of Rooms
- 5
- Listing type
- Detached House
- Energy class
- D2018
Prices and costs
Price information
- Asking price
- €215,000
- Debt-free price
- €215,000
- Property tax
- €590 / year
- Additional Information about Charges
- veden kulutus n. 145m3/v (4 hlöä). Jätehuollosta vastaa Pirkanmaan Jätehuolto, maksu tyhjennysvälillä 2x kk 45€/4 kk
More information about the asset
- Balcony
- No
- Roof Type
- Gabled roof
- Roofing material
- Sheet Metal
- The property is sold as rented
- No
- Actions carried out in the apartment during the client's ownership and their date
- Iv-kanavat puhdistettu ja säädetty 5.9.2023. Piipun nuohous 27.6.2023. 2022 uusittu ja lisätty lumiesteitä, 2022 saunan kiuas uusittu, 2021 keittiöremontti (Puustelli) sekä vaihdettu kodinhoitohuoneen tasot ja kaappien ovet, 2019 pintaremonttia
- Additional information on condition
- Hyvin pidetty koti
- Electric
- 230V
- Road condition
- Satisfactory
- Energy performance certificate validity period
- 14/06/2033
- Road type
- Asphalt
- Parking
- Free parking
- Additional information about other buildings
- Autotalli/varasto valmistunut 2007, kerrosala 42 m²
- Building rights floor-m²
- 216
- Additional Information about the Terrace
- Terassi sisääntulon yhteydessä osin katettu, käynti myös olohuoneesta kattamattomalle osalle. Ilmansuunta etelä-länsi.
- Fireplace Information
- Fireplace
- Beach
- No Beach
- The property has a satellite antenna
- No
- Building rights e-number
- 0.2
- The property has an antenna
- Yes
- Property is on an island
- No
- Road to the property
- Yes
- Electric connection transfers
- Yes
- Construction phase
- Finished
- Types of storage spaces in the property
- Outdoor storage and cabinets
- Swimming pool
- Listing has a swimming pool: No
- Electrical system renovated
- No
- There are other buildings included in the deal located on the property
- Yes
- Other buildings
- Garage
- Terrace
- Yes
- Property is sold furnished
- No
- Repairs/renovations done to the building
- Iv-kanavat puhdistettu ja säädetty 5.9.2023. Piipun nuohous 27.6.2023. 2022 uusittu ja lisätty lumiesteitä, 2022 saunan kiuas uusittu, 2021 keittiöremontti (Puustelli) sekä vaihdettu kodinhoitohuoneen tasot ja kaappien ovet, 2019 pintaremonttia.
- High ceiling
- No
- Heating System
- Wood, electric, underfloor heating and water heater
- Windows
- Triple pane
- More information about the area
- Rakennuslupapiirustusten mukaan alakerta huoneistoala 91 m² + yläkerta 56 m², kerrosala alakerta 112 m² ja yläkerta 58,5 m². Ei tarkistusmitattu. Pinta-ala voi siis olla edellä mainittua pienempi tai suurempi.
- Is there an energy certificate for the property?
- Yes
- Asbestos survey
- No
- Apartment has a sauna
- Yes
- Elevator
- No
- More information about the energy certificate
- Energiatodistus tehty 14.6.2023, Mikko Ruokanen
Services and transportation connections
- Services
- Mäntän keskustan palvelut ovat n. 2 km etäisyydellä, matkaa Vilppulaan n. 6 km
- Schools
- Mäntän keskustassa
- Traffic Connections
- Smooth connections by car and good cycle paths
Plot and zoning
- Additional information about the plot
- Hyvin hoidettu tontti, joka rajoittuu kahdelta sivulta puistoalueeseen.
- Zoning
- City plan
- Total area of the plot
- 1 080 m²
- Lot Ownership
- Own
Spaces and materials
- Additional information about kitchen equipment
- Stove, separate freezer, dishwasher, fridge, separate oven and kitchen hood
- Kitchen description
- Puustellin kaapistot, aamiaiskaappi.
- Kitchen floor material
- Tile
- Kitchen wall material
- Paint and tile
- Stove
- Induction stove
- Worktops
- Laminate
- Bedroom floor material
- Parquet
- Bedroom wall material
- Wallpaper
- Bedrooms
- 4
- Living room floor material
- Parquet
- Living room wall material
- Paint and wallpaper
- Equipment
- Electric stove
- Sauna floor material
- Tile
- Sauna wall material
- Wood
- Additional information about separate toilet equipment
- Floor drain, underfloor heating, shower cubicle, bidet shower, shower, toilet seat, mirror, sink and sink cabinet
- Toilet description
- Yläkerran kylpyhuone/wc tilassa suihkukaappi, peili, bidee, lattiakaivo, kaapistoja ja laatoitetut pinnat.
- Toilet wall material
- Ceramic Tile
- Toilet floor material
- Tile
- Toilets
- 2
- Utility room equipment
- Floor Drain, underfloor heating, tabletop, laundry cabinets, washing machine connection, sink, mud station and central vacuum cleaner
- Utility room floor material
- Tile
- Utility room wall material
- Paint and Ceramic Tile
- Bathroom equipment
- Shower, underfloor heating and sink
- Bathroom floor material
- Tile
- Bathroom wall material
- Ceramic Tile
- Description of other spaces
- Terassi talon kahdella sivulla etelä-länsisivulla
- Description and additional information on floor materials
- Saarniparkettia olohuoneessa sekä makuuhuoneissa, keittiö ja kosteat tilat laatoitetut
- Description and additional information about roof materials
- Kuultokäsitelty paneeli
- Building and Surface Materials
- Wood
Share object:
Loans to our properties are handled conveniently through the Savings Bank
Apply for a mortgage from the Savings Bank without online banking credentials by filling in an electronic mortgage application.
Get a loan offerThe information provided by the loan calculator is indicative. Please note that the details of your final loan may differ slightly from the information provided by the calculator.
Other locations

Mäntyrinne 5
€339,000
137 m²
Finland Jämsä Himos
Cottage or villa 2008 6h, k, rt, khh, s, autotalli ja erillinen autokatos

Kelhänkatu 4
€275,000
385 m²
Finland Jämsä Keskusta
Detached House 1966 2 oh, 8 mh, k, toimisto-, vastaanotto- ja luokkahuoneet, ph, s





























