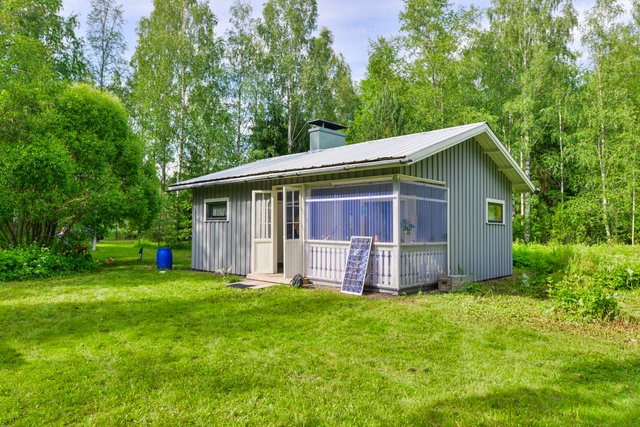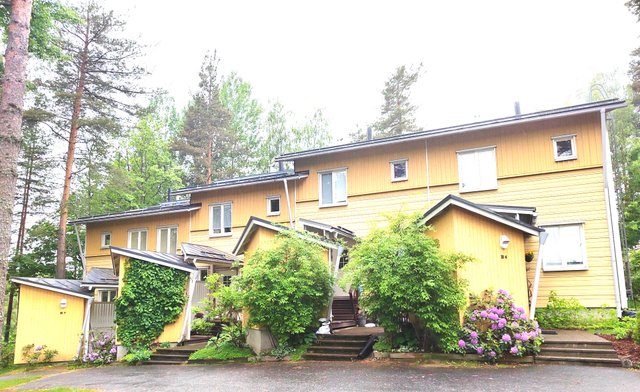Target description
Huolella pidetty omakotitalo yhdessä kerroksessa. Sähkölämmitys ja tehokas varaava takka olohuoneessa, lisäksi ilmalämpöpumppu. Kaunis oma tontti, joka rajoittuu puistoalueeseen. Pihassa leikkimökki ja varastorakennus, missä autokatos ja myös autotalli. Erinomainen sijainti lapsiperheelle, päiväkoti ja koulu aivan lähellä.
Basic information
- Apartment Description
- oh+k+3mh+s+khh
- Property number
- 80426857
- Street address
- Harjutie 3
- Floor Number
- 1
- Floors
- 1
- District/Village
- Kuukanniemi
- Postal Code
- 54850
- City
- Kuukanniemi
- Municipality/city
- Lemi
- Province
- Etelä-Karjala
- Country
- Finland
- Year of completion
- 1987
- Year of deployment
- 1989
- Living area
- 130 m²
- Total Area
- 143 m²
- Area of Other Spaces
- 13 m²
- Area is Control Measured
- No
- The property is released
- According to the agreement
- Property Identifier
- 416-417-3-24
- Property Type
- Estate
- Type of plot
- Flatland plot
- Total electricity consumption data (kWh / year)
- 6000
- Number of Rooms
- 4
- Listing type
- Detached House
Prices and costs
Price information
- Asking price
- €125,000
- Debt-free price
- €125,000
- Property tax
- €214 / year
More information about the asset
- Roof Type
- harja
- Roofing material
- tiili
- Roof condition
- pinnoitettu -23
- The property is sold as rented
- No
- Actions carried out in the apartment during the client's ownership and their date
- olohuoneen takka tehty -97, terassi ja puuliiteri, ulkomaalaus -98, lisätty sähköpatterit, vesivaraaja uusittu -18, katto pinnoitettu -23,
- Additional information about other buildings
- autokatos/autotalli/varastorakennus
- Fireplace Information
- Fireplace and Heat Storing Fireplace
- Type of electric heating
- sähköpatterilämmitys
- The property has a satellite antenna
- No
- Building rights e-number
- 0.2
- The property has an antenna
- Yes
- Road to the property
- Yes
- Electric connection transfers
- Yes
- Types of storage spaces in the property
- Outdoor storage and cabinets
- There are other buildings included in the deal located on the property
- Yes
- Other buildings
- Garage
- Terrace
- Yes
- Repairs/renovations done to the building
- olohuoneen takka tehty -97, terassi ja puuliiteri, ulkomaalaus -98, lisätty sähköpatterit, vesivaraaja uusittu -18, katto pinnoitettu -23,
- Heating System
- Wood and electric
- More information about the area
- Ei tarkistusmitattu. Pinta-alat saattavat tämän ikäisissä kohteissa (rekisteröity ennen 01.01.1992) poiketa olennaisestikin asuinrakennusten nykyisten mittaustapojen ja standardien (SFS 5139) mukaan laskettavasta asuintilojen pinta-alasta. Pinta-ala voi siis olla edellä mainittua pienempi tai suurempi.
- Is there an energy certificate for the property?
- No energy certificate required by law
- Asbestos survey
- No
- Apartment has a sauna
- Yes
Services and transportation connections
- Schools
- 100 m
- Kindergarten
- 100 m
Plot and zoning
- Zoning
- City plan
- Zoning Details
- AO 1/2 I
- Total area of the plot
- 0,14 ha
- Lot Ownership
- Own
Spaces and materials
- Additional information about kitchen equipment
- Separate Freezer, american fridge freezer and dishwasher
- Kitchen floor material
- vinyylikorkki
- Kitchen wall material
- lasikuitutapetti
- Stove
- Ceramic stove
- Worktops
- Laminate
- Bedroom wall material
- Wood and wallpaper
- Bedrooms
- 3
- Living room floor material
- Parquet
- Living room wall material
- Glass Fibre Wallpaper
- Equipment
- Electric stove
- Sauna floor material
- Tile
- Sauna wall material
- Wood
- Additional information about separate toilet equipment
- Toilet seat and mirror
- Toilet wall material
- Wood
- Toilets
- 1
- Utility room equipment
- Washing machine connection and underfloor heating
- Utility room floor material
- Tile
- Utility room wall material
- Paint
- Bathroom equipment
- Shower
- Bathroom floor material
- Tile
- Bathroom wall material
- Ceramic Tile
- Description of other spaces
- Yhdessä makuuhuoneessa paneeliseinät, lattiat muovimatto, laminaatti ja vinyylikorkki
- Building and Surface Materials
- Wood
Share object:
Loans to our properties are handled conveniently through the Savings Bank
Apply for a mortgage from the Savings Bank without online banking credentials by filling in an electronic mortgage application.
Get a loan offerThe information provided by the loan calculator is indicative. Please note that the details of your final loan may differ slightly from the information provided by the calculator.
Other locations

Lusikkalahdentie 89c
€49,000
41,6 m²
Finland Lemi Sairala
Cottage or villa 1985 tupakeittiö+s

Kanttarinkatu 10
€159,000
87 m²
Finland Lappeenranta Kanavansuu
Terraced house 1999 3h+k+s



































