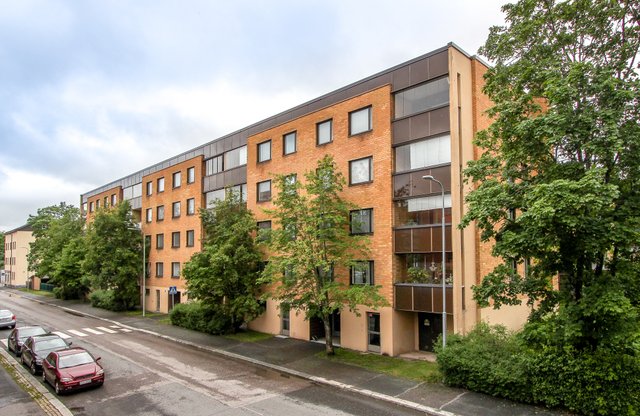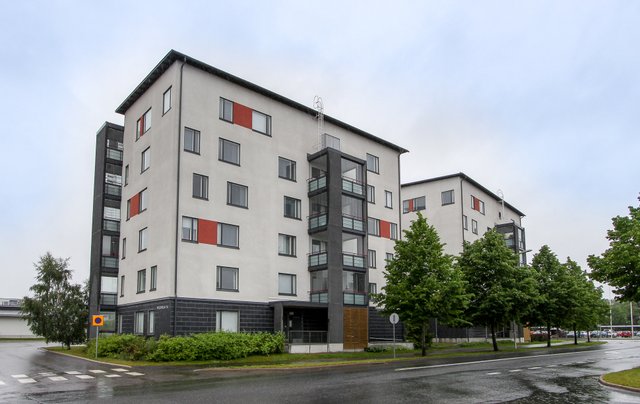Target description
V. 2011 rakennettu, 1-tasoinen toimivapohjainen rivitalokoti löytyy Räätykänmäestä. Tämä päätyhuoneisto on erittäin siistikuntoinen. Olohuoneessa on varaava takka ja käynti tilavalle patiolle. Sähkölämmitys, sähköä kulunut n. 8000 kwh/vuosi (sis. taloussähkön). Kaikki lattiat ovat parkettia. Tilavan pesuhuoneen yhteydessä on arkea helpottavaa kodinhoitotila ja kaapistoja. Huoneistoon kuuluu autokatos ja varasto. Varaa oma esittelyaikasi Jaana Sorsa, LKV, p. 0400 320 470 tai jaana.sorsa@spkoti.fi
Basic information
- Apartment Description
- 3h, k, s, psh, wc, vh + autokatos, varasto
- Property number
- 80422037
- Street address
- Koppelintie 38
- Staircase
- A
- Apartment
- 3
- Floor Number
- 1
- Floors
- 1
- District/Village
- Räätykänmäki
- Postal Code
- 11710
- City
- Riihimäki
- Municipality/city
- Riihimäki
- Province
- Kanta-Häme
- Country
- Finland
- Year of completion
- 2011
- Year of deployment
- 2011
- Living area
- 61 m²
- Total Area
- 61 m²
- Area of Other Spaces
- 0 m²
- Area basis
- According to the by-laws and According to Property Manager Certificate
- The property is released
- According to the agreement
- Property Identifier
- 694-17-1715-1
- Condition
- Good
- Number of Rooms
- 3
- Listing type
- Terraced house
- Energy class
- D2018
- Redemption right for the company
- No
- Redemption right for shareholders
- No
Prices and costs
Price information
- Asking price
- €148,872.06
- Debt Portion
- €3,127.94
- Debt-free price
- €152,000
The property has housing company debt. Each shareholder is responsible for the housing company debt. If capital charges related to a debt cannot otherwise be collected for certain apartments, the payment obligation may ultimately be imposed on the other shareholders.
Charges
- Maintenance charge
- €244 / month
- Financing charge
- €136.03 / month
Pääomavastiketta peritään, jos asuntoon kohdistuvaa lainaosuutta ei ole maksettu pois.
- Total maintenance charge
- €380.03 / month
- Water Charge
- Water charge advance 16 € / month / person (Advance, adjustment according to consumption)
More information about the asset
- Roof Type
- Harja
- Roofing material
- Brick
- Carports
- 8 pcs
- Additional information about property maintenance
- Lumenauraus ja hiekoitus hoitaa huoltoyhtiö
- The property is sold as rented
- No
- The property is connected to a data network
- Yes
- Phone number
- 010 470 2617
- Property manager's street address
- Hämeenkatu 25-27
- Property manager's city
- Riihimäki
- Property manager's post number
- 11100
- Fireplace Information
- Heat Storing Fireplace
- The property has a satellite antenna
- No
- The property has an antenna
- No
- Electric connection transfers
- Yes
- Type of Ownership
- Own
- Types of storage spaces in the property
- Outdoor storage
- Condition investigation done
- 01/01/2021
- Terrace
- Yes
- Repairs/renovations done to the building
- v. 2014 Ilmastoinnin puhdistus ja säätö, v. 2020 Kivimuurien uudelleen rakentaminen sekä pihan kunnostus (Tampereen viherrakennus Oy), v. 2021 Kuntoarvio, v. 2022 kattojen rikkinäisten tiilien vaihto ja käsittely sammaleen estoaineella, v, 2023 jätekatoksen laajennus, v 2024 radomittaus
- Known upcoming repairs/renovations
- Kunnossapitotarve 2024-2028: v. 2024 silikonien vaihto kylpyhuoneisiin, 2024 varastojen ilmanvaihtoventtiilit, 2024 ilmastoinnin puhdistus ja säätö, v. 2026 katosten, talovaraston, asuntopiha-aitojen maalaus
- Heating System
- Electric
- Is there an energy certificate for the property?
- Yes
- Apartment has a sauna
- Yes
- Housing cooperative / Property includes
- Erillinen varastorakennus taloyhtiön tarvikkeille.
- Property Maintenance
- Residents
Services and transportation connections
- Services
- Kauppakeskus Merkos n. 2 km
- Schools
- Alakoulu (Herajoen koulu) n. 1 km, yläkoulu (Harjunrinteen koulu) n. 2,3 km, lukio n. 2,8 km
- Kindergarten
- Päiväkoti n. 200 m
- Additional information about traffic connections
- linja-auto pysäkki n. 60 m
Plot and zoning
- Additional information about zoning
- Riihimäen kaupunki, p. 019 758 4000*
- Zoning
- City plan
- Total area of the plot
- 2 516 m²
- Lot Ownership
- Own
Spaces and materials
- Additional information about kitchen equipment
- Kitchen hood, dishwasher, separate oven and fridge freezer
- Kitchen floor material
- Parquet
- Kitchen wall material
- Paint
- Stove
- Ceramic stove
- Worktops
- Laminate
- Bedroom floor material
- Parquet
- Bedroom wall material
- Paint
- Bedrooms
- 2
- Living room floor material
- Parquet
- Living room wall material
- Paint and wallpaper
- Equipment
- Electric stove
- Sauna floor material
- Tile
- Sauna wall material
- Wood
- Additional information about separate toilet equipment
- Mirror cabinet, underfloor heating and bidet shower
- Toilet wall material
- Paint
- Toilet floor material
- Tile
- Bathroom description
- Pesuhuone/kodinhoitotilaa: koinhoitotilan puolella työtasoa ja kaapistoa, allas, peili, wc-istuin, pesukoneliitäntä. Lattialämmitys.
- Bathroom floor material
- Tile
- Bathroom wall material
- Ceramic Tile
- Building and Surface Materials
- Wood
Housing company
- Housing Cooperative Name
- Asunto Oy Koppelinrinne
- Property Manager Name
- Pia Lahti
- Property Manager Office
- Isännöinti Isotalo Oy
- Apartments
- 8
- The housing cooperative has
- Cable TV and outdoor storage
- Parking space included in the apartment according to the articles of association
- Shed parking space
Share object:
Loans to our properties are handled conveniently through the Savings Bank
Apply for a mortgage from the Savings Bank without online banking credentials by filling in an electronic mortgage application.
Get a loan offerThe information provided by the loan calculator is indicative. Please note that the details of your final loan may differ slightly from the information provided by the calculator.
Other locations

Junailijankatu 4-8
€149,000
92,5 m²
Finland Riihimäki Keskusta (Koivistonmäki)
Apartment Building 1977 4h, k, s, psh, 2xvh, 2xp

Peltokuja 1
€208,000
70,5 m²
Finland Riihimäki
Apartment Building 2012 3h, k, s, psh, p






















