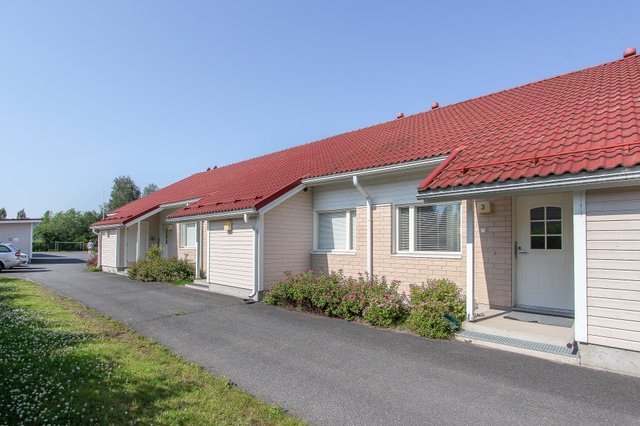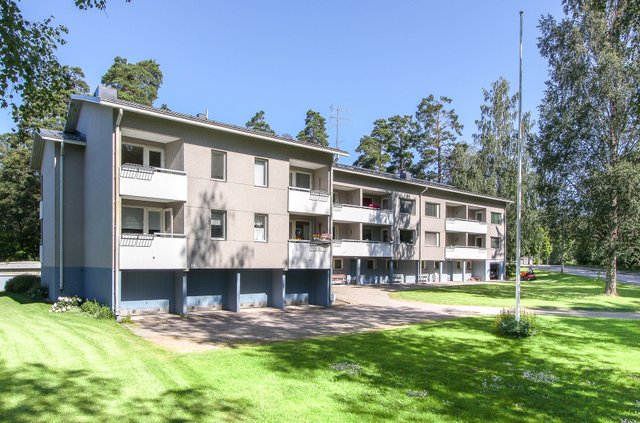Target description
V. 2003-2004 on rakennettu tämä puuverhoiltu omakotitalo Kaunolan asutusalueelle. Toimivapohjainen koti on rakennettu yhteen tasoon. Keittiö-olohuone yhtenäistä avaraa tilaa, johon avaruutta tuo myös korotttu katto. Sähkölämmityksen (lattia) lisäksi varaava takka ja ilmalämpöpumppu. Oma 1514 m2:n tontti. Kuntotarkastus tehty syyskuussa 2024, joka tilattavissa välittäjältä. Heti vapaa.
Basic information
- Apartment Description
- k-oh (tupakeittiö), 3 mh, tkh, s, psh, 2xwc
- Property number
- 80424425
- Street address
- Leppätie 8
- Floor Number
- 1
- Floors
- 1
- District/Village
- Kaunola
- Postal Code
- 11310
- City
- Riihimäki
- Municipality/city
- Riihimäki
- Province
- Kanta-Häme
- Country
- Finland
- Year of completion
- 2004
- Year of deployment
- 2004
- Living area
- 120,5 m²
- Total Area
- 148 m²
- Area of Other Spaces
- 9.4 m²
- The property is released
- Immediately
- Property Identifier
- 694-24-2402-3
- Additional information about building rights
- AO-2 Erillispientalojen korttelialue
- Property Type
- Building
- Type of plot
- Flatland plot
- Condition
- Satisfactory
- Number of Rooms
- 5
- Listing type
- Detached House
Prices and costs
Price information
- Velaton lähtöhinta
- €95,000
- Lähtöhinta ilman velkaosuutta
- €95,000
- Bidding Sale Debt-Free Starting Price
- €95,000
- Property tax
- €538.37 / year
- Additional Information about Charges
- Sähkönkulutus arvio 20 000 kWh/vuosi
More information about the asset
- Roof Type
- Harja
- Roofing material
- Brick
- The property is sold as rented
- No
- Road condition
- Satisfactory
- Building rights floor-m²
- 200
- Type of electric heating
- lattialämmitys
- Road to the property
- Yes
- Types of storage spaces in the property
- Outdoor storage
- Condition investigation done
- 01/01/2024
- Condition check done
- 17/09/2024
- There are other buildings included in the deal located on the property
- No
- Property is sold furnished
- No
- Heating System
- Electric and air source heat pump
- More information about the area
- 9,4 m2 varasto
- Is there an energy certificate for the property?
- No energy certificate required by law
- Apartment has a sauna
- Yes
Services and transportation connections
- Services
- Riihimäen keskustaan n. 6 km
Plot and zoning
- Zoning
- City plan
- Zoning Details
- Riihimäen kaupunki, p. 019 758 4000*
- Total area of the plot
- 1 514 m²
- Lot Ownership
- Own
Spaces and materials
- Additional information about kitchen equipment
- Stove, separate freezer, fridge and dishwasher
- Kitchen floor material
- Laminate
- Kitchen wall material
- Wallpaper
- Stove
- Ceramic stove
- Worktops
- Laminate
- Bedroom floor material
- Laminate
- Bedroom wall material
- Wallpaper and Glass Fibre Wallpaper
- Bedrooms
- 3
- Living room floor material
- Laminate
- Living room wall material
- Wallpaper
- Equipment
- sähkökiuas
- Sauna floor material
- Tile
- Additional information about separate toilet equipment
- Underfloor heating and bidet shower
- Toilet description
- kaapistoja
- Toilet wall material
- Ceramic Tile
- Toilet floor material
- Tile
- Toilets
- 2
- Utility room equipment
- Underfloor heating, tabletop, floor drain, washing machine connection and sink
- Utility room floor material
- Tile
- Utility room wall material
- Ceramic Tile
- Bathroom equipment
- Underfloor heating, toilet seat and shower
- Bathroom floor material
- Tile
- Bathroom wall material
- Ceramic Tile
- Description of other spaces
- Varaava takka. Lattia: laminaatti, seinät: tapetti
- Building and Surface Materials
- Wood
Share object:
Loans to our properties are handled conveniently through the Savings Bank
Apply for a mortgage from the Savings Bank without online banking credentials by filling in an electronic mortgage application.
Get a loan offerThe information provided by the loan calculator is indicative. Please note that the details of your final loan may differ slightly from the information provided by the calculator.
Other locations

Peltosaarenkatu 15a
€125,000
57 m²
Finland Riihimäki Peltosaari
Terraced house 2007 2h, k, s, psh, erill.wc, vh + varasto

Porttilantie 1
€42,000
65 m²
Finland Tervakoski
Apartment Building 1970 2h, kk, s, psh, vh, erill. wc, 2xp




















