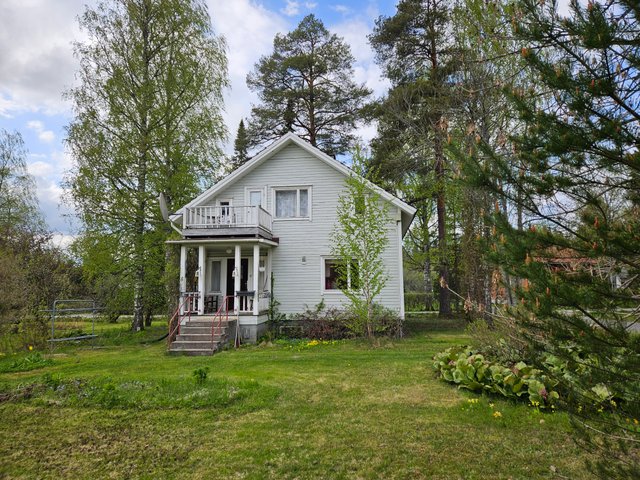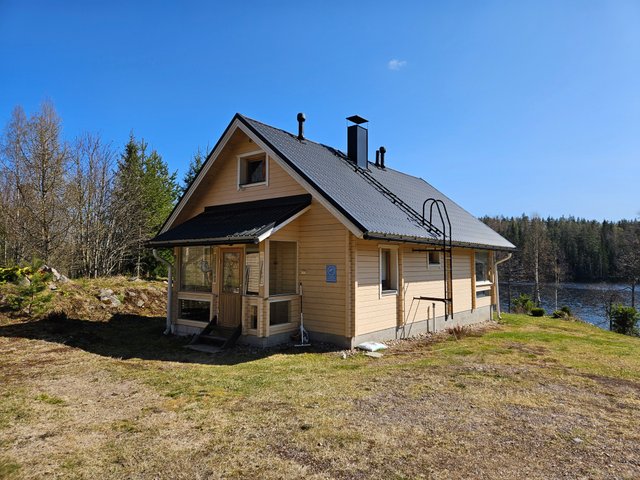Target description
Tämä viehättävä omakotitalo sijaitsee rauhallisella Onnelan alueella Imatralla. Talossa on tilaa isommallekin perheelle, sillä siinä on neljä huonetta, keittiö, sauna ja autotalli. Rakennettu vuonna 1976, talo on säilynyt tyydyttävässä kunnossa ja siitä on pidetty huolta vuosien varrella tehdyillä remontoinneilla. Esimerkiksi tasakatto on muutettu harjakatoksi ja lämmitysputket on uusittu. Olohuoneesta pääsee kätevästi tilavalle parvekkeelle, joka avautuu lounaaseen. Kylpyhuoneessa on lattialämmitys sekä pesukoneliitäntä. Talossa on kolme makuuhuonetta, kaksi wc:tä ja sauna, jossa on puukiuas. Tontti on oma ja sen pinta-ala on 940 neliömetriä. Pihalla on grillikota, joka tarjoaa mukavan paikan kesäiltojen viettoon. Tartu tilaisuuteen tehdä tästä kodista juuri sinun perheesi uusi koti!
Basic information
- Apartment Description
- 4 h + k + s + at
- Property number
- 80418078
- Street address
- Louhenkuja 9
- Floor Number
- 2
- Floors
- 2
- District/Village
- Onnela
- Postal Code
- 55100
- City
- Imatra
- Municipality/city
- Imatra
- Province
- Etelä-Karjala
- Country
- Finland
- Year of completion
- 1976
- Year of deployment
- 1976
- Living area
- 120 m²
- Total Area
- 155 m²
- Area of Other Spaces
- 35 m²
- Area is Control Measured
- No
- The property is released
- Other condition
- Property Identifier
- 153-14-21-9
- Property Type
- Building
- Condition
- Satisfactory
- Number of Rooms
- 4
- Listing type
- Detached House
- Energy class
- E2018
Prices and costs
Price information
- Asking price
- €59,000
- Debt-free price
- €59,000
- Property tax
- €300 / year
- Additional Information about Charges
- Varainsiirtovero 3 %. Öljynkulutus n. 2000 l/v.
More information about the asset
- Balcony
- Yes
- Balcony compass point
- Southwest
- Roof Type
- harja
- Roofing material
- profiilipelti
- Roof condition
- Tasakatto muutettu harjakatoksi 1992
- The property is sold as rented
- No
- Actions carried out in the apartment during the client's ownership and their date
- 1992: Tasakatto muutettu harjakatoksi. 2020: viemärit sukitettu lukuun ottamatta saunan ja pesuhuoneen välistä ja pesukoneelta lattiakaivoon tulevia kupariputkia sekä vesikalusteet uusittu 2022: Lämmitysputket uusittu 2000-luvulla parvekkeen ovi sekä ikkunat uusittu koillisseinustaa ja autotallin ikkunaa lukuun ottamatta. 2010-luvulla kylpyhuone ja sauna remontoitu nykymääräysten mukaisesti.
- Energy performance certificate validity period
- 28/09/2032
- Additional information about other buildings
- Grillikota
- Building rights floor-m²
- 250
- The property has a satellite antenna
- No
- The property has an antenna
- Yes
- Electric connection transfers
- Yes
- Type of Ownership
- Own
- Types of storage spaces in the property
- Walk-in wardrobe and cabinets
- Condition investigation done
- 01/01/2022
- Condition check done
- 03/10/2022
- There are other buildings included in the deal located on the property
- Yes
- Repairs/renovations done to the building
- 1992: tasakatto muutettu harjakatoksi 2020: viemärit sukitettu lukuun ottamatta saunan ja pesuhuoneen välistä ja pesukoneelta lattiakaivoon tulevaa kupariputkea sekä vesikalusteet uusittu 2022: lämmitysputket uusittu 2000-luvulla parvekkeen ovi sekä ikkunat uusittu lukuun ottamatta koillisseinustan ja autotallin ikkunoita lukuun ottamatta 2010-luvulla kylpyhuone ja sauna remontoitu nykymääräysten mukaisesti
- Heating System
- Oil
- Other usage/transfer restrictions (e.g. rental restriction, arava, hitas condition)
- EU- ja ETA-alueiden ulkopuolelta tulevat ostajat tarvitsevat Puolustusministeriön luvan tämän kiinteistön hankintaan Suomessa
- More information about the area
- Ei tarkistusmitattu. Pinta-alat saattavat tämän ikäisissä kohteissa (rekisteröity ennen 01.01.1992) poiketa olennaisestikin asuinrakennusten nykyisten mittaustapojen ja standardien (SFS 5139) mukaan laskettavasta asuintilojen pinta-alasta. Pinta-ala voi siis olla edellä mainittua pienempi tai suurempi.
- Is there an energy certificate for the property?
- Yes
- Asbestos survey
- No
- Apartment has a sauna
- Yes
Services and transportation connections
- Services
- Imatrankoskella, Mansikkalassa
- Schools
- Imatrankoskella, Mansikkalassa
- Kindergarten
- Imatrankoskella,Tainionkoskella, Meltolassa
Plot and zoning
- Additional information about the plot
- Loiva rinnetontti.
- Zoning
- City plan and zoning plan
- Zoning Details
- Imatran kaupunki
- Total area of the plot
- 940 m²
- Lot Ownership
- Own
Spaces and materials
- Additional information about kitchen equipment
- Fridge cooler, separate freezer, kitchen hood, dishwasher and stove
- Kitchen floor material
- Plastic Mat
- Kitchen wall material
- Paint
- Stove
- sähköliesi
- Worktops
- Laminate
- Bedroom floor material
- Plastic Mat
- Bedroom wall material
- Paint
- Bedrooms
- 3
- Living room description
- Olohuoneesta käynti tilavalle parvekkeelle.
- Living room floor material
- Parquet
- Living room wall material
- Paint
- Equipment
- Wood
- Sauna floor material
- Tile
- Sauna wall material
- Wood and Ceramic Tile
- Additional information about separate toilet equipment
- Bidet shower and mirror cabinet
- Toilet wall material
- muovi
- Toilet floor material
- Plastic Mat
- Toilets
- 2
- Bathroom equipment
- Washing machine connection, underfloor heating and shower
- Bathroom floor material
- Tile
- Bathroom wall material
- Ceramic Tile
- Description of other spaces
- vaatehuone, varastot
- Building and Surface Materials
- Wood and brick
Share object:
Loans to our properties are handled conveniently through the Savings Bank
Apply for a mortgage from the Savings Bank without online banking credentials by filling in an electronic mortgage application.
Get a loan offerThe information provided by the loan calculator is indicative. Please note that the details of your final loan may differ slightly from the information provided by the calculator.
Other locations

Laurinkatu 28
€32,000
100 m²
Finland Imatra Imatrankoski
Detached House 1951 4 h, k, s

Pohjalankilantie 1590
€129,000
67 m²
Finland Ruokolahti Pohjalankila
Cottage or villa 2012 Tupa, kk, s, psh / wc.


























