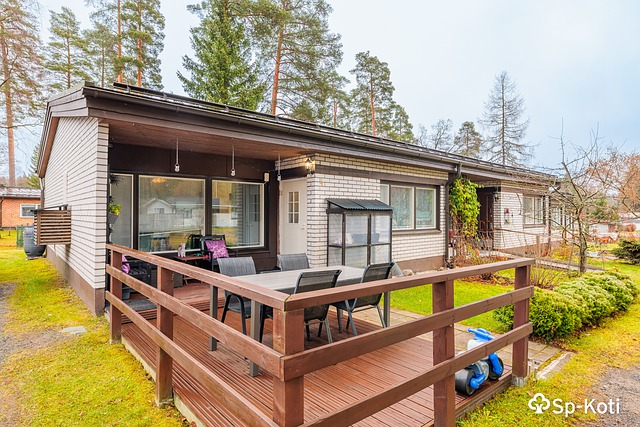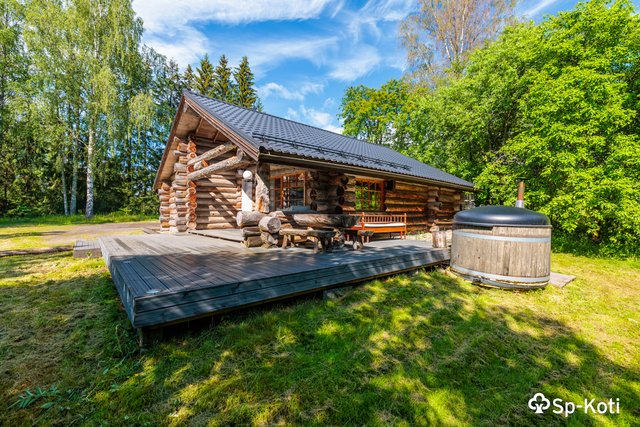Target description
1950-luvun rintamamiestalo joka on kokenut 2012-2014 täydellisen peruskorjauksen ja laajennuksen. Alkuperäisen osan alakerrassa sijaitsee nyt laadukas tupakeittiö, 2 huonetta, eteinen ja wc. Laajennuksena tehty nykyaikaiset saunatilat sekä tilava kodinhoitohuone josta kätevästi käynti terassille. Alkuperäistä kuistia laajennettu ja toimii nyt myös vaikka oleskelutilanakin. Yläkerrassa kaksi makuuhuonetta ja wc. Uudet Tiilerin tulisijat; keittiössä Titta takka/leivinuuni ja olohuoneessa lämpöä antaa Kulma-Lauri. Myös yläkertaan muurattu uusi takka. Talo on liitetty vesiosuuskunnan liittymiin. Hyvin hoidettu aurinkoinen 2780m2 oma tontti; nurmialuetta, omenapuita, pensaita ja istutuksia. Iso ryhdikäs piharakennus jossa 2 katospaikkaa, runsaasti varastotilaa sekä kesäsaunatilat. Kesäkeittiö odottaa grillaajia. Sijainti noin 3 km Otavan taajaman palveluista entisen koulutilan maiden ja Puulaveden rannan tuntumassa. Takapihalta peltomaisemat ja talvella suoraan ladulle. Yhteydenotot ja lisätiedot: Valtteri Vänskä 0503570874 valtteri.vanska@spkoti.fi
Basic information
- Apartment Description
- 4h,k,s,khh
- Property number
- 80426914
- Street address
- Sahanmäki 3
- Floor Number
- 1
- Floors
- 2
- District/Village
- Otava
- Postal Code
- 50670
- City
- Otava
- Municipality/city
- Mikkeli
- Province
- Etelä-Savo
- Country
- Finland
- Year of completion
- 1953
- Year of deployment
- 1953
- Additional information about the construction year
- Alunperin 1953 rakennettu rintamamiestalo joka peruskorjattu ja laajennettu 2012-2014.
- Living area
- 105 m²
- Total Area
- 114 m²
- Area of Other Spaces
- 9 m²
- The property is released
- According to the agreement
- Property Identifier
- 491-430-18-21
- Additional information about building rights
- https://www.mikkeli.fi/sisalto/paatoksenteko/johto-ja-ohjesaannot/rakennusjarjestys
- Property Type
- Estate
- Type of plot
- Flatland plot
- Total electricity consumption data (kWh / year)
- 8500
- Condition
- Good
- Listing type
- Detached House
- Energy class
- D2018
Prices and costs
Price information
- Asking price
- €145,000
- Debt-free price
- €145,000
- Property tax
- €266.42 / year
- Additional Information about Charges
- Vesiosuuskunnan perusmaksu 250 €/vuosi, vesi -ja jätevesi kulutuksen mukaan. Sähkön kokonaiskulutus ollut 7500- 8500 kwh / vuosi, puuta poltettu 7-10 m3 / vuosi. Jätehuoltomaksu 80 €/vuosi keräyspisteisiin.
More information about the asset
- Roof Type
- harja
- Roofing material
- pelti
- Roof condition
- uusittu 2012
- The property is sold as rented
- No
- Additional information on condition
- Persukorjattu 2012-2014
- Additional information about other buildings
- Piharakennus jossa hyvin varastotilaa, 2 autokatosta sekä päädyssä pihasauna. Kesäkeittiörakennus. Isot terassit.
- Additional information about the water pipe
- Otavan Kotalahden vesiosuuskunta
- Type of electric heating
- sähköinen lattialämmitys, sähköpatterilämmitys
- Road to the property
- Yes
- Electric connection transfers
- Yes
- Type of Ownership
- Own
- Types of storage spaces in the property
- Komerot. Ullakot ja hyvin varastotilaa piharakennuksessa.
- There are other buildings included in the deal located on the property
- Yes
- Terrace
- Yes
- Repairs/renovations done to the building
- Laajasta peruskorjauksesta ja laajennuksesta raportit saatavilla.
- Heating System
- Electric and wood
- Is there an energy certificate for the property?
- Yes
- Asbestos survey
- No
- Apartment has a sauna
- Yes
Plot and zoning
- Additional information about the plot
- Loiva rinnetontti. Hoidettua nurmialuetta. Omenapuita, pensaita, pensasaitaa.
- Zoning
- Zoning plan
- Zoning Details
- http://194.111.49.141/yleiskaavapdf/7003.pdf AO-1 erillispientalojen alue. Löytyy aivan kartan 2 alalaidasta sahan vierestä.
- Total area of the plot
- 2 780 m²
- Lot Ownership
- Own
Spaces and materials
- Utility room description
- Tilava 9 m2 kodinhoitotila uudessa laajennusosassa.
- Additional information about kitchen equipment
- Fridge Freezer, dishwasher, stove and separate oven
- Kitchen floor material
- Plastic Mat
- Stove
- erillisuuni, liesitaso, muu
- Worktops
- Laminate
- Bedroom floor material
- Plastic Mat
- Bedrooms
- 2
- Living room floor material
- Plastic Mat
- Sauna description
- Sauna uudessa laajennusosassa. Lisäksi sauna piharakennuksessa.
- Equipment
- sähkökiuas
- Sauna floor material
- Tile
- Sauna wall material
- Wood
- Toilet description
- Alakerrassa erillinen wc ja toinen wc kodinhoitotilassa. Myös yläkerrassa on wc.
- Toilet floor material
- Plastic Mat
- Toilets
- 3
- Utility room equipment
- Washing machine connection, laundry cabinets, floor drain, underfloor heating and sink
- Utility room floor material
- Tile
- Utility room wall material
- Ceramic Tile
- Bathroom equipment
- Underfloor heating, shower cubicle and shower
- Bathroom description
- Uudet kylpyhuonetilat sijaitsevat laajennusosassa.
- Bathroom floor material
- Tile
- Bathroom wall material
- Ceramic Tile
- Description and additional information on floor materials
- Muovimatot asennettu "uivina" eli ei ole liimattu alustaansa
- Description and additional information about roof materials
- Puupaneelilaipiot
- Building and Surface Materials
- Wood
- Additional Information about Storage Spaces
- Komerot. Ullakot ja hyvin varastotilaa piharakennuksessa.
Share object:
Loans to our properties are handled conveniently through the Savings Bank
Apply for a mortgage from the Savings Bank without online banking credentials by filling in an electronic mortgage application.
Get a loan offerThe information provided by the loan calculator is indicative. Please note that the details of your final loan may differ slightly from the information provided by the calculator.
Other locations

Tuomikatu 27
€96,000
74 m²
Finland Mikkeli Lehmuskylä
Terraced house 1964 4h, k, kph, et, vhx2, et, patiot

Anttolantie 159b
€98,000
65 m²
Finland Mikkeli Parkkila
Cottage or villa 1985 2h,k,rt,kph+s,parvi,terassi





































