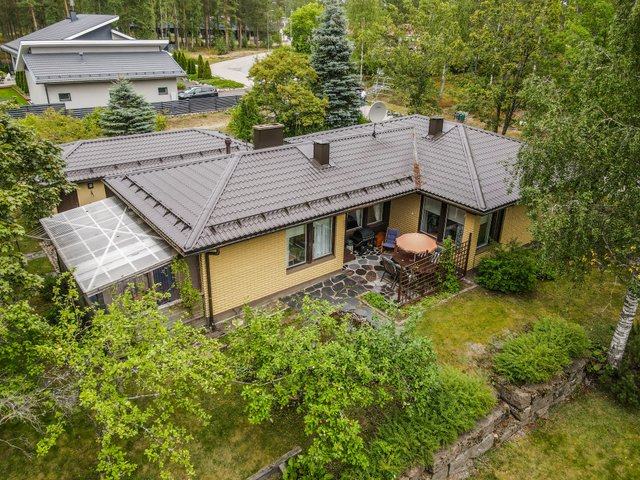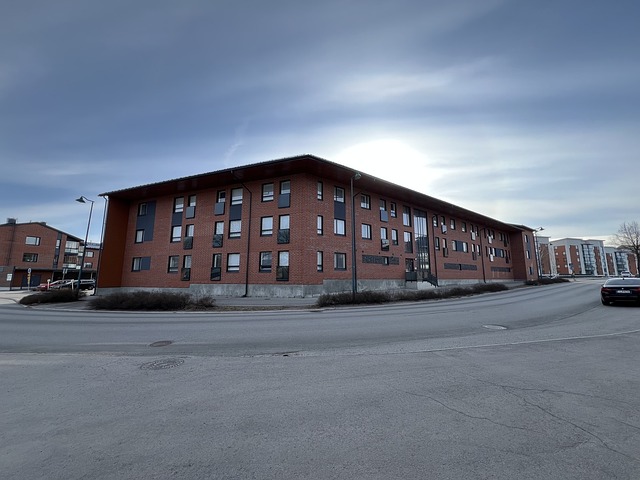Target description
Tämä viehättävä omakotitalo sijaitsee rauhallisella Mustolan asuinalueella Lappeenrannassa. Vuonna 1977 valmistunut talo tarjoaa mukavat puitteet perhe-elämälle. Tilava 119 neliömetrin asuinpinta-ala sisältää kolme makuuhuonetta, olohuoneen, keittiön sekä takkahuoneen, joka tuo lisälämpöä ja tunnelmaa viileisiin iltoihin. Kodissa on tehty useita merkittäviä remontteja, kuten pesuhuone sekä sauna vuonna 2023. Katettu terassi takapihalla tarjoaa viihtyisän paikan rentoutumiseen ja ulkovarasto tuo lisää säilytystilaa.
Basic information
- Apartment Description
- 4h+k+th+ph+s+wc
- Property number
- 80431565
- Street address
- Pitkäkatu 1a
- Floor Number
- 1
- Floors
- 1
- District/Village
- Mustola
- Postal Code
- 53420
- City
- Lappeenranta
- Municipality/city
- Lappeenranta
- Province
- Etelä-Karjala
- Country
- Finland
- Year of completion
- 1977
- Year of deployment
- 1977
- Living area
- 119 m²
- Total Area
- 139 m²
- Area of Other Spaces
- 20 m²
- Area is Control Measured
- No
- The property is released
- According to the agreement
- Property Identifier
- 405-410-2-39
- Property Type
- Building
- Type of plot
- Flatland plot
- Condition
- Good
- Listing type
- Detached House
Prices and costs
Price information
- Asking price
- €145,000
- Debt-free price
- €145,000
- Property tax
- €271.22 / year
- Additional Information about Charges
- Kiinteistövero vuodelta 2024 Varainsiirtovero 3% toteutuneesta kauppahinnasta
More information about the asset
- Balcony
- No
- Roof Type
- Gabled roof
- Roofing material
- Sheet Metal
- The property is sold as rented
- No
- Road condition
- Good
- Road type
- Asphalt
- Building rights floor-m²
- 140
- Additional Information about the Terrace
- Katettu terassi takapihalla
- Fireplace Information
- Fireplace
- Road to the property
- Yes
- Construction phase
- Finished
- Swimming pool
- Listing has a swimming pool: No
- Terrace
- Yes
- Property is sold furnished
- No
- Repairs/renovations done to the building
- Peltikatto 1999, terassi 2002, käyttövesiputket, lämmitysputket, patteriventtiilit, kattila ja öljypoltin, kattilahuoneen sähköt ja ulkosähköt 2005, kylpyhuoneen lattia 2005, olohuoneen ikkunat 2008, salaojitus 2008, Keittiö 2015, ilmalämpöpumppu 2018, kylpyhuoneen laatoitus uusittu, vaihdettu vesikiertoinen lattialämmitys sähkölämmitteiseksi, sekä uusittu käyttövesiputkia pesuhuoneen osalta 2023, sauna uusittu 2023
- High ceiling
- No
- Heating System
- Oil, air source heat pump and electric
- More information about the area
- Ei tarkistusmitattu. Pinta-alat saattavat tämän ikäisissä kohteissa (rekisteröity ennen 01.01.1992) poiketa olennaisestikin asuinrakennusten nykyisten mittaustapojen ja standardien (SFS 5139) mukaan laskettavasta asuintilojen pinta-alasta. Pinta-ala voi siis olla edellä mainittua pienempi tai suurempi.
- Is there an energy certificate for the property?
- No energy certificate required by law
- Asbestos survey
- No
- Apartment has a sauna
- Yes
Plot and zoning
- Zoning
- City plan
- Zoning Details
- Lappeenrannan kaupunki
- Total area of the plot
- 732 m²
- Lot Ownership
- Own
Spaces and materials
- Additional information about kitchen equipment
- Oven, stove, kitchen hood, dishwasher, fridge and fridge freezer
- Kitchen floor material
- Laminate
- Kitchen wall material
- Paint
- Bedroom floor material
- Laminate
- Bedroom wall material
- Paint
- Bedrooms
- 3
- Living room floor material
- Parquet
- Living room wall material
- Paint
- Equipment
- Electric stove
- Sauna floor material
- Tile
- Sauna wall material
- Wood
- Additional information about separate toilet equipment
- Toilet seat, mirror, sink and sink cabinet
- Toilet wall material
- Wallpaper and panel
- Toilet floor material
- Plastic Mat
- Toilets
- 1
- Bathroom equipment
- Shower and washing machine connection
- Bathroom floor material
- Tile
- Bathroom wall material
- Ceramic Tile
- Building and Surface Materials
- Wood and brick
- Additional Information about Storage Spaces
- Ulkovarasto
Share object:
Loans to our properties are handled conveniently through the Savings Bank
Apply for a mortgage from the Savings Bank without online banking credentials by filling in an electronic mortgage application.
Get a loan offerThe information provided by the loan calculator is indicative. Please note that the details of your final loan may differ slightly from the information provided by the calculator.
Other locations

Kaarretie 7
€109,000
109 m²
Finland Luumäki Taavetti
Detached House 1983 3mh+oh+k+khh+th+wc+s

Pikisaarenkatu 8
€125,000
36,5 m²
Finland Lappeenranta Rapasaari
Apartment Building 2017 2h+k
















