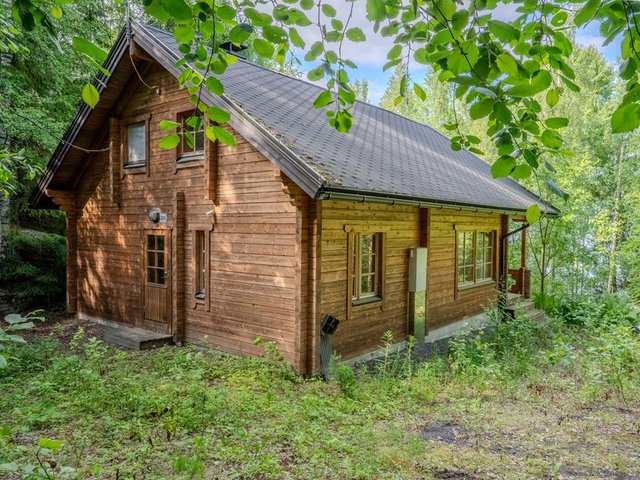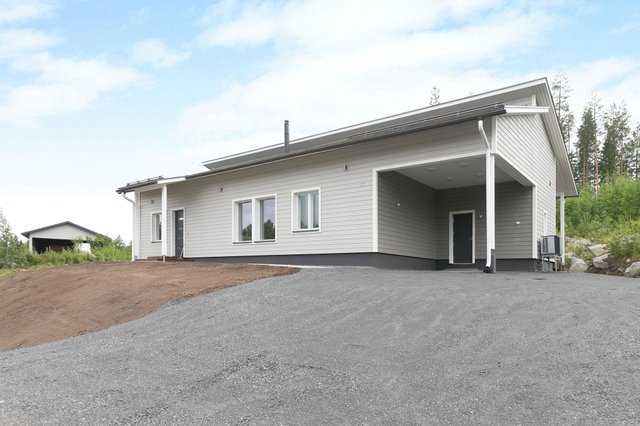Target description
Tämä viehättävä omakotitalo omalla 3100m2 tontilla tarjoaa rauhallista asumista kauniissa peltomaisemassa, kuitenkin vain n. 20km päässä Jyväskylän palveluista sekä vain reilun kilometrin päässä sijaitsevasta Nyrölän luontopolusta. Kohde sijaitsee Vesangassa, jossa yhdistyy maaseudun rauha ja kaupunkielämän läheisyys. Asuinpinta-ala 115m2, autokatoksen pinta-ala 29m2. Kohde muodostuu kolmesta hyvän kokoisesta makuuhuoneesta, yhtenäisestä olohuone- keittiötilasta, jonka jakaa leivinuuni, joka tuo perinteisen tunnelman ja lämmön kotiin. Lisäksi asunnossa on tilava kodinhoitohuone, josta on käynti saunaan sekä terassille. Tämä omakotitalo on oiva vaikkapa perheelle, joka arvostaa maaseudun rauhaa, mutta haluaa silti säilyttää hyvät yhteydet kaupungin palveluihin. Tervetuloa tutustumaan ja ihastumaan tähän kauniiseen kotiin! Sovi oma esittelyaikasi: Miska Heino 050 4773 050
Basic information
- Apartment Description
- 4h+k+kph+khh+s
- Property number
- 80422170
- Street address
- Mäkituulentie 13
- Floor Number
- 1
- Floors
- 1
- District/Village
- Vesanka
- Postal Code
- 41940
- City
- Jyväskylä
- Municipality/city
- Jyväskylä
- Province
- Keski-Suomi
- Country
- Finland
- Year of completion
- 1994
- Year of deployment
- 1995
- Living area
- 115 m²
- Total Area
- 144 m²
- Area of Other Spaces
- 29 m²
- The property is released
- According to the agreement
- Property Identifier
- 179-408-1-168
- Additional information about building rights
- Vähäistä suuremmat laajennukset vaativat st-ratkaisun. Käytännössä voi laajentaa yhden huoneen verran suoralla rakennusluvalla. Samoin piharakennuksen voi tehdä suoralla rakennusluvalla max 100 m2. Tilan pinta-alan mukaan rakennusoikeus olisi 10 % laskettuna 310 m2. Tästä vähennettävät nykyiset rakennukset.
- Property Type
- Estate
- Type of plot
- Flatland plot
- Total electricity consumption data (kWh / year)
- 10000
- Condition
- Satisfactory
- Number of Rooms
- 4
- Listing type
- Detached House
- Energy class
- D2018
Prices and costs
Price information
- Asking price
- €168,000
- Debt-free price
- €168,000
- Water and sewage
- €43 / month
- Sanitation
- €7 / month
- Property tax
- €400 / year
More information about the asset
- Roof Type
- Harjakatto
- Roofing material
- Peltikatto
- The property is sold as rented
- No
- Actions carried out in the apartment during the client's ownership and their date
- Nuohottu 25.9.2024, pintaremonttia ja listoituksia tehty. Edellisen omistajan aikaan 2012 märkätilojen remontointi.
- Road condition
- Good
- Road type
- Gravel
- Parking
- Free parking
- Additional Information about the Beach
- Oikeus Soukkajärven lohkokuntaan sekä Haukilampeen.
- Additional information about other buildings
- Autokatos on muutettu autotalliksi, eikä autotallille ole rakennusviranomaisen lupaa. Sama koskee autokatoksen laajennusta. Autokatos 29m2. Kohteen pinta-ala ei ole tarkastusmitattu, joten kohteen pinta-ala voi poiketa merkittävästikin nyky standardeista.
- Additional information about the water pipe
- Kuikan vesiosuuskunta
- Beach
- Oikeus vesialueisiin
- Type of electric heating
- sähköinen lattialämmitys, sähköpatterilämmitys
- Property is on an island
- No
- Road to the property
- Yes
- Electric connection transfers
- Yes
- Types of storage spaces in the property
- Walk-in wardrobe
- Condition check done
- 22/01/2025
- There are other buildings included in the deal located on the property
- Yes
- Other buildings
- Woodshed and carport
- Terrace
- Yes
- Property is sold furnished
- No
- Heating System
- Wood, electric and air source heat pump
- More information about the area
- Pinta-ala tiedot otettu rakennuspiirustuksista.
- Is there an energy certificate for the property?
- Yes
- Asbestos survey
- No
- Apartment has a sauna
- Yes
Services and transportation connections
- Services
- Vesangan kyläkauppa noin 12km, samassa paikassa Posti. Palokan terveysasema noin 20km ja kyllön terveysasema noin 20km.
- Schools
- Vesangan koulu noin 12km
- Kindergarten
- Vesangan päiväkoti noin 12km
- Additional information about traffic connections
- Bussipysäkki Nyröläntien varressa johon matkaa noin parisataa metriä.
Plot and zoning
- Zoning
- Partial zoning plan and dispersed settlement
- Zoning Details
- Kyseessä suunnittelutarvealue.
- Total area of the plot
- 0,31 ha
- Lot Ownership
- Own
Spaces and materials
- Utility room description
- Lattian alla pieni viileä säilytystila
- Additional information about kitchen equipment
- Fridge Freezer, stove, kitchen hood and dishwasher
- Kitchen floor material
- Laminate
- Kitchen wall material
- Tile and wood
- Stove
- Ceramic stove
- Worktops
- Laminate
- Bedroom floor material
- Laminate
- Bedroom wall material
- Paint
- Bedrooms
- 3
- Living room floor material
- Laminate
- Living room wall material
- Wood
- Sauna description
- kiuas vaihdettu 2018
- Sauna floor material
- Tile
- Sauna wall material
- Wood
- Additional information about separate toilet equipment
- Underfloor heating and mirror cabinet
- Toilet wall material
- Glass Fibre Wallpaper
- Toilet floor material
- Tile
- Toilets
- 1
- Utility room equipment
- Underfloor heating, laundry cabinets, sink, washing machine connection, floor drain and tabletop
- Utility room floor material
- Tile
- Bathroom equipment
- Underfloor heating and shower
- Bathroom floor material
- Tile
- Bathroom wall material
- Ceramic Tile
- Building and Surface Materials
- Wood
Share object:
Loans to our properties are handled conveniently through the Savings Bank
Apply for a mortgage from the Savings Bank without online banking credentials by filling in an electronic mortgage application.
Get a loan offerThe information provided by the loan calculator is indicative. Please note that the details of your final loan may differ slightly from the information provided by the calculator.
Other locations

Viherintie 354
€239,000
84,5 m²
Finland Korpilahti Korpilahti Tervamäki
Cottage or villa 1998 5h+avok+kh

Ahkiontie 22
€318,000
109 m²
Finland Jyväskylä Ruoke
Detached House 2021 4h+k+vh+ph+khh+s+wc.


















